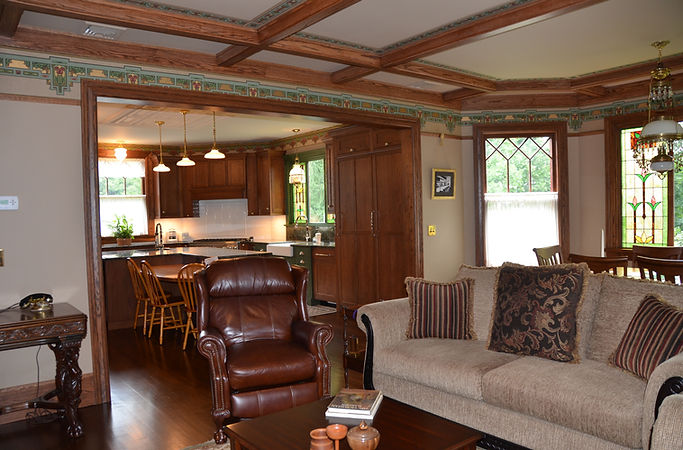VINCENTSEN BLASI ARCHITECTURE
This 1897 Queen Ann Victorian home, situated with the beautiful Kimball Avenue Historic District, in Westfield, NJ, has undergone a painstaking, multi-phase renovation/restoration from the top to the bottom level.
Phase I included an expansive third level bedroom/bathroom suite renovation with additional sitting room.
Phase II included a second floor master bedroom/bathroom suite renovation with custom stained cabinetry and period details. An extensive renovation of the existing basement during the third phase involved numerous structural modifications, lowering the basement slab to provide more comfortable headroom and the addition of 4” brick veneer to the interior walls.
The final phase of the work included a 1,200 s.f. rear addition that consisted of a large kitchen with butler’s pantry, a family room/eating area with fireplace, mud entry, powder room and laundry room on the first floor and a large walk-out basement area on the lower level. Rich interior finishes such as custom stained glass windows, stained oak floors, stained beamed ceilings and trim frame each room to blend seamlessly with the existing to create formal, yet warm, spaces that are sensitive to the period of the home, yet provide modern day amenities for today’s living. Lastly, the exterior features a new side entry porch along with a new rear hexagonal porch that mirrors the original from nearly 120 years ago.











