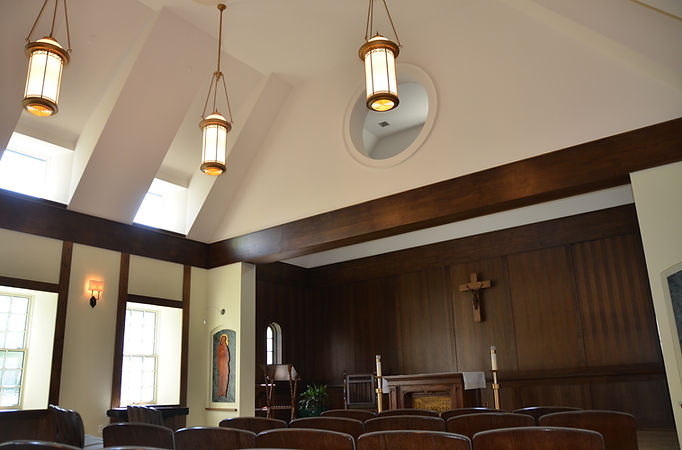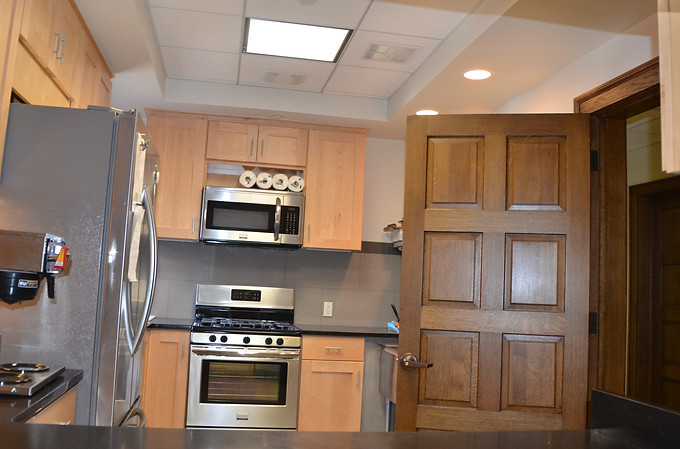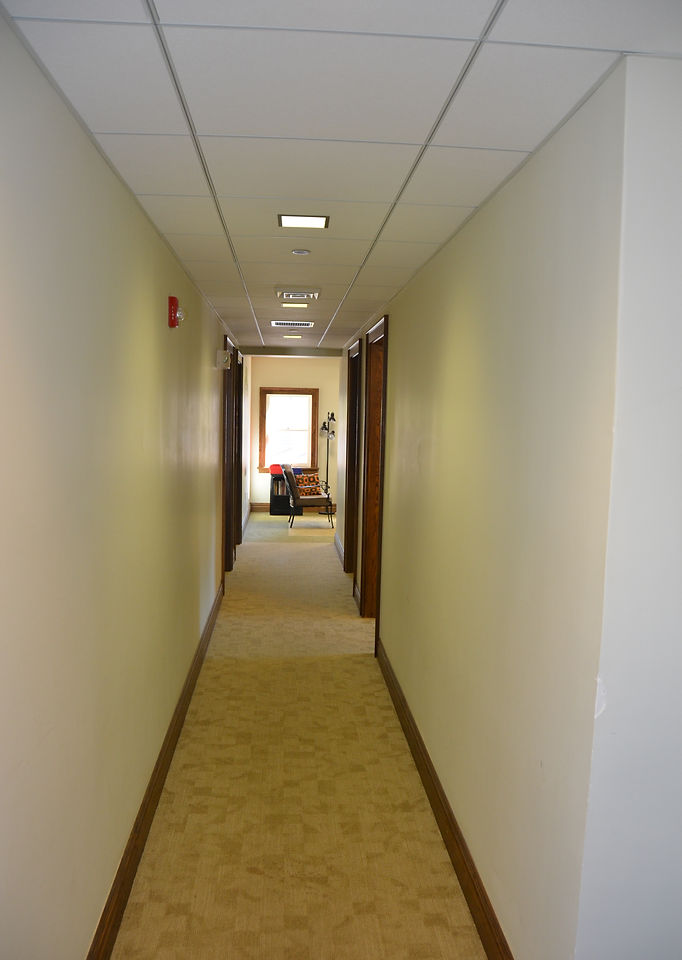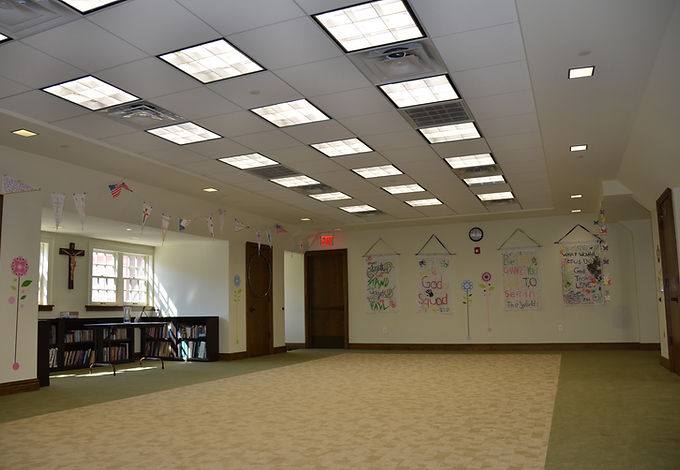VINCENTSEN BLASI ARCHITECTURE
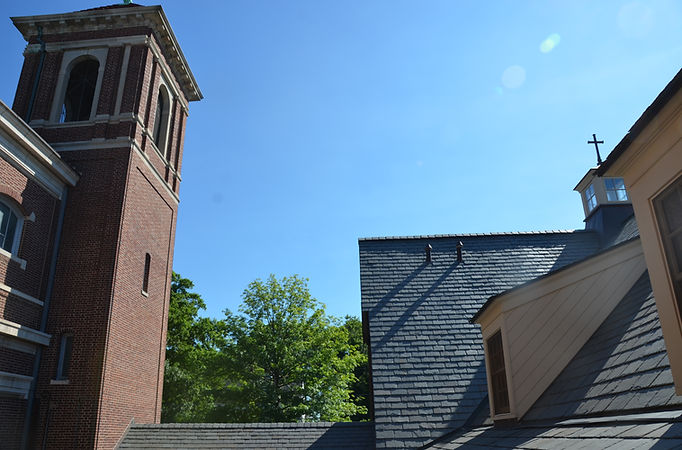


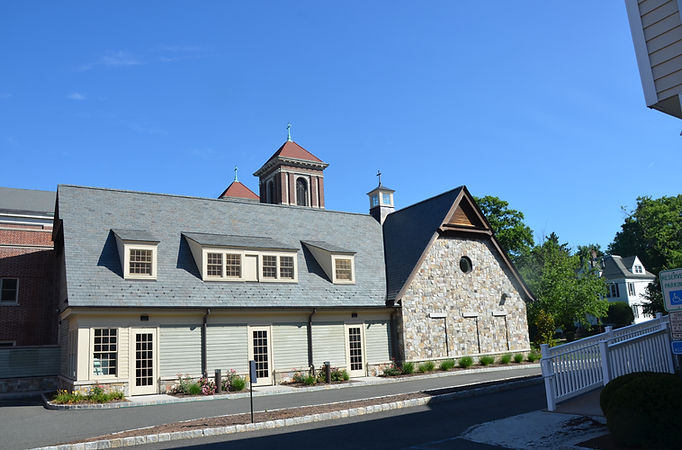

Architect/Designer: Greg Blasi, RA
Builder: PEM Construction Construction & Development Co., Inc.
Interiors: Greg Blasi, RA
Holy Trinity has grown over time, and this addition reflects that idea in its design. The new addition has been carefully designed to evoke an older chapel and recalls the early history of the parish, during which seventy parishioners first met in a small chapel on Trinity Place in 1872.
The project consists of an addition to the existing church building built in 1921. The parish center consists of a link to the existing church, a new chapel, multi-purpose spaces and offices. The center will be used for church functions such as religious education, administration and outreach programs. The overall intent is for this large addition to meet the needs of the parish and attach to the existing building with care, relating to the adjacent building's scale and materiality.
Historical accuracy was critically important in both the design and construction of the parish center. The addition is clad in fieldstone, clapboard siding, and slate roofing material. These materials have been carefully articulated to recall Catholic churches built in the 1880's. The interior has been designed so that the scale, proportion and moldings recall this time period.

